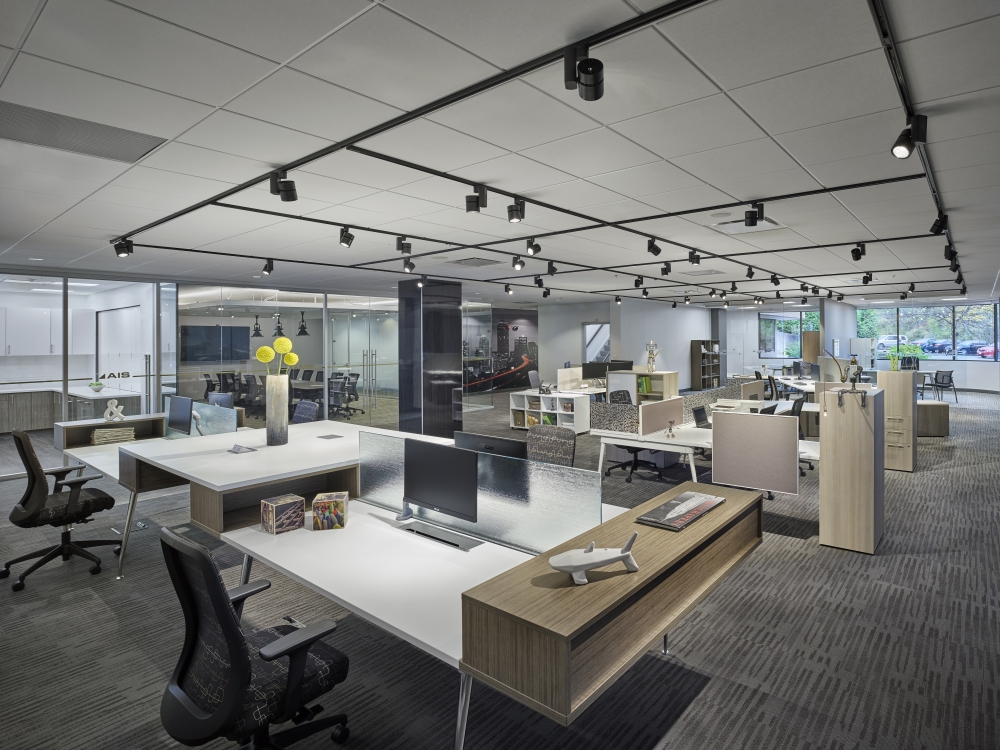
Open office formats have grown in popularity over the last decade to the increase collaboration, improve communication and promote a more connected team environment. While there are benefits to having an open office space, there is more to it than getting rid of private offices and removing the cubicle walls. Below are a few tips for businesses that are getting ready to transition to an open office.
Define Goals
There is no one-size-fits-all approach to designing an open office. Different companies have different goals, and it’s essential that you design your office space to meet the needs of your company. If you are looking to encourage certain teams to work together more, it may help to station them near each other in the open office space, naturally encouraging collaboration.
Offer Balance
While an open work area is good for collaboration and communication, but there may also be distractions. A good open office design will provide workers with various areas that allow them to separate themselves from the shared work space to complete tasks that may require a little less noise. To meet the needs of your team and workflow, create designated areas for meals and social time, rooms for making phone calls, and collaboration rooms where smaller groups can get away to work as a team.
Set Rules
Since your team will be sharing a space and have less privacy, it is helpful to establish guidelines within the common area. Discuss how to make the space productive and effective with your team and create a list of things that would be disruptive. Examples include: talking on speaker phone, listening to music or seminars without headphones or eating meals outside of the breakroom.
Transitioning to an open office can take some time to get used to and may require you to make adjustments over time. Look for ways to improve the open office space, and experiment with some new ideas to see if you can make it work better for your organization. The Keeney’s furniture team has expertise in open office space planning and can help to create the perfect office for your team. Contact us today!
Photo: AIS, Oxygen System
